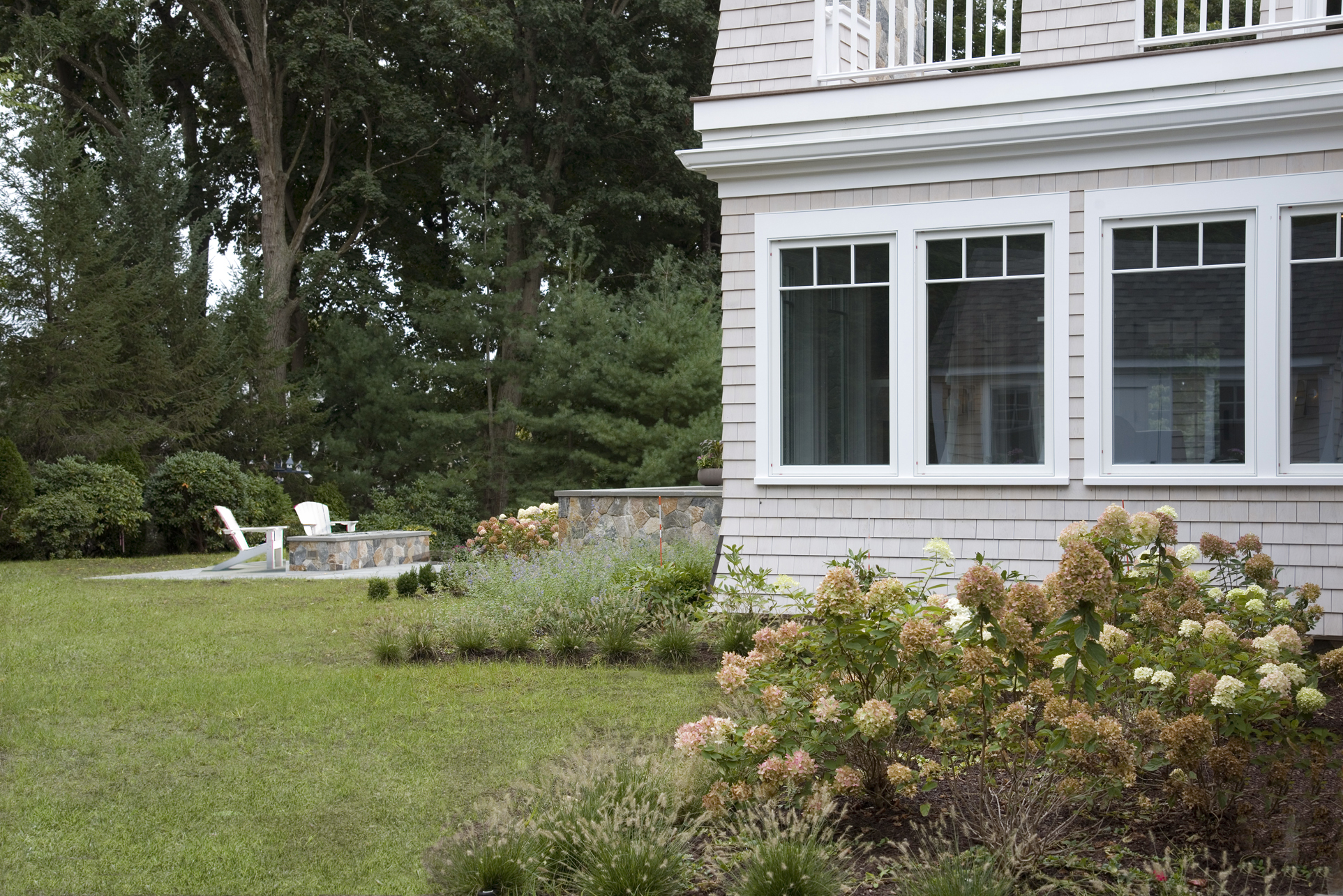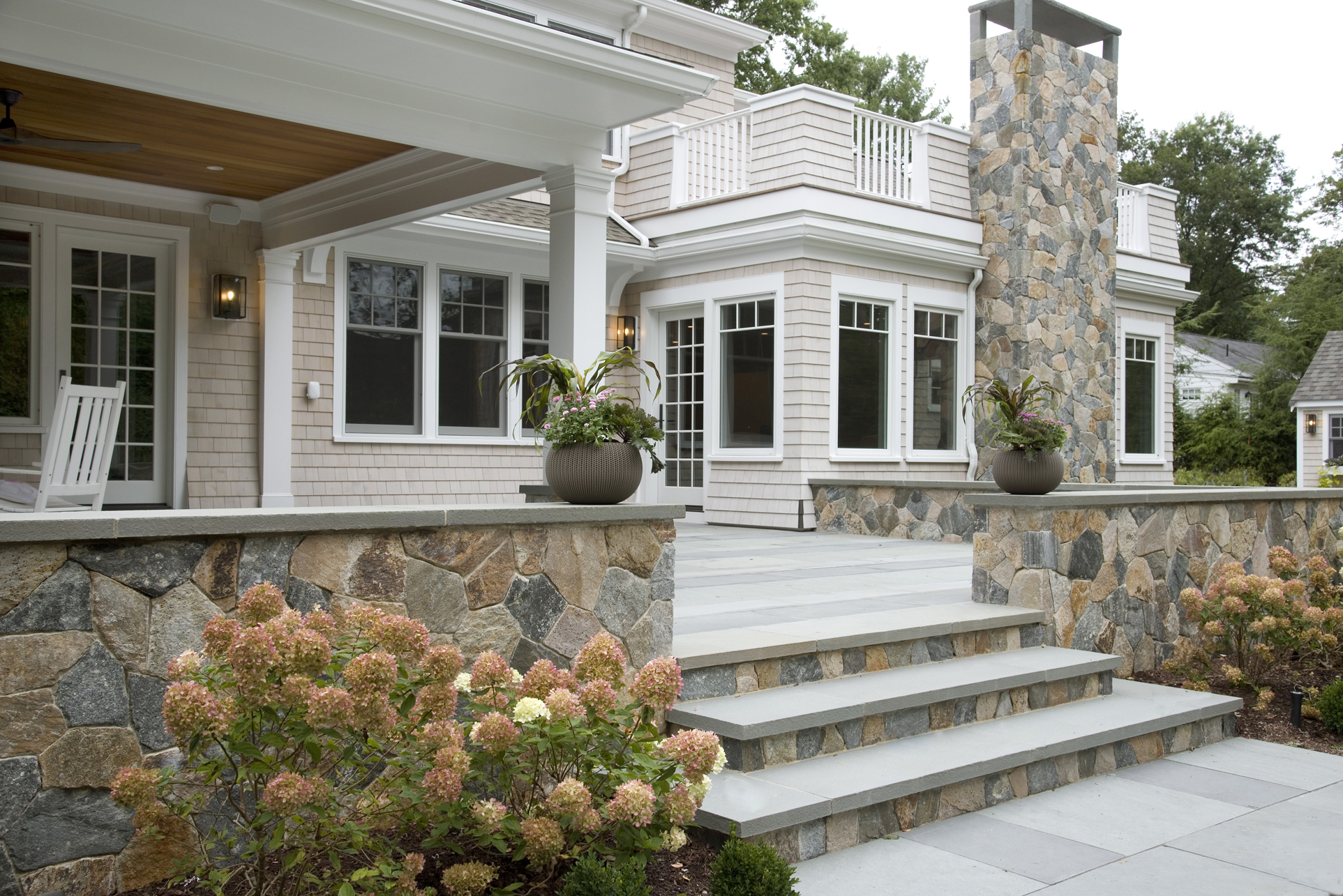
Oak Estate, Milton, MA: rear terrace lighting. Photography © Design Imaging Studios

Oak Estate, Milton, MA: Parking court. Photography © Design Imaging Studios

Bluestone patio and decks at Oak Estate, Milton, MA. Photography © Design Imaging Studios

Oak Estate, Milton, MA: Guest entry. Photography © Design Imaging Studios

Oak Estate, Milton, MA: Side yard privacy planting. Photography © Design Imaging Studios

Pool and waterfall spa in Portsmouth, RI

Pool and lounge deck in Portsmouth, RI

Marble pool deck and dry bar in Portsmouth, RI

Hemlock House, Milton, MA. Shelly Harrison Photography.

Hemlock House, Milton, MA. Shelly Harrison Photography.

Hemlock House, Milton, MA. Shelly Harrison Photography.

Hemlock House, Milton, MA. Shelly Harrison Photography.

Hemlock House, Milton, MA. Shelly Harrison Photography.

Hemlock House, Milton, MA. Shelly Harrison Photography.

Hemlock House, Milton, MA. Shelly Harrison Photography.

Cliff Ridge Estate, Wellesley, MA (project completed while at Dan Gordon Landscape Architects)

Cliff Ridge Estate, Wellesley, MA (project completed while at Dan Gordon Landscape Architects)

Hemlock House, Milton, MA. Shelly Harrison Photography.

Cliff Ridge Estate, Wellesley, MA (project completed while at Dan Gordon Landscape Architects)

Cliff Ridge Estate, Wellesley, MA (project completed while at Dan Gordon Landscape Architects)

Cliff Ridge Estate, Wellesley, MA (project completed while at Dan Gordon Landscape Architects)

Academy Fountain and Plaza, Bridgewater, MA

Academy Fountain and Plaza, Bridgewater, MA

Whittier Road, Wellesley

Whittier Road, Wellesley

Whittier Road, Wellesley

Whittier Road, Wellesley, MA

Whittier Road, Wellesley, MA

Mansfield patio. Drew Lederman Photography.

Mansfield fireplace. Drew Lederman Photography.

Mansfield patio with brick "rug." Drew Lederman Photography.


Mansfield patio. Drew Lederman Photography.

Savin Hill Artist Loft and Garage. Drew Lederman Photography

Savin Hill Artist Loft and Garage. Drew Lederman Photography

Savin Hill Artist Loft and Garage. Drew Lederman Photography

Savin Hill Renovated Wall and Stair. Drew Lederman Photography

Green Roof at North Shore Community College, Danvers, MA (project completed while at CWDG)

North Shore Community College, Danvers, MA (project completed while at CWDG)

Solar paneled walkway at North Shore Community College, Danvers, MA (project completed while at CWDG)

Appleton Mill, Lowell, MA. Artist housing courtyard with rain gardens and "goat path" lighted paths (project completed at CWDG)

Appleton Mill, Lowell, MA fountain (project completed while at CWDG)

Appleton Millyard, Lowell, MA (project completed at CWDG)

Appleton Mill, Lowell, MA. Stacked seatwall bordering a rain garden (project completed while at CWDG)

245 Summer Street Roof Terrace, Boston, MA (project completed while at Pressley Assoc.)

245 Summer Street Roof Terrace, Boston, MA (project completed while at Pressley Assoc.)

245 Summer Street Roof Terrace, Boston, MA (project completed while at Pressley Assoc.)

Newton Senior Center Newton, MA (project completed while at Pressley Assoc.)

Newton Senior Center Newton, MA (project completed while at Pressley Assoc.)

Newton Senior Center Newton, MA (project completed while at Pressley Assoc.)

Newton Senior Center Newton, MA (project completed while at Pressley Assoc.)

Assembly Row and Baxter Riverfront Park, Somerville, MA (project completed while at CWDG)

Baxter Riverfront Park, Somerville, MA (project completed while at CWDG)

Planting at Baxter Riverfront Park, Somerville, MA (project completed while at CWDG)

Baxter Riverfront Park, Somerville, MA (project completed while at CWDG)

East Somerville Community School playground (project completed while at CWDG)

East Somerville Community School library courtyard (project completed while at CWDG)

East Somerville Community School (project completed while at CWDG, photo by Landscape Structures)

Farm to School: East Somerville Community School courtyard (project completed while at CWDG)

Oak Estate, Milton, MA: Backyard. Photography © Design Imaging Studios

Oak Estate, Milton, MA: Deck and stairs. Photography © Design Imaging Studios

Oak Estate, Milton, MA: Columns along driveway. Photography © Design Imaging Studios
info
/
1
2
3
4
5
6
7
8
9
10
11
12
13
14
15
16
17
18
19
20
21
22
23
24
25
26
27
28
29
30
31
32
33
34
35
36
37
38
39
40
41
42
43
44
45
46
47
48
49
50
51
52
53
54
55
56
57
58
59
60
61
62
·
·
·
·
·
·
·
·
·
·
·
·
·
·
·
·
·
·
·
·
·
·
·
·
·
·
·
·
·
·
·
·
·
·
·
·
·
·
·
·
·
·
·
·
·
·
·
·
·
·
·
·
·
·
·
·
·
·
·
·
·
·